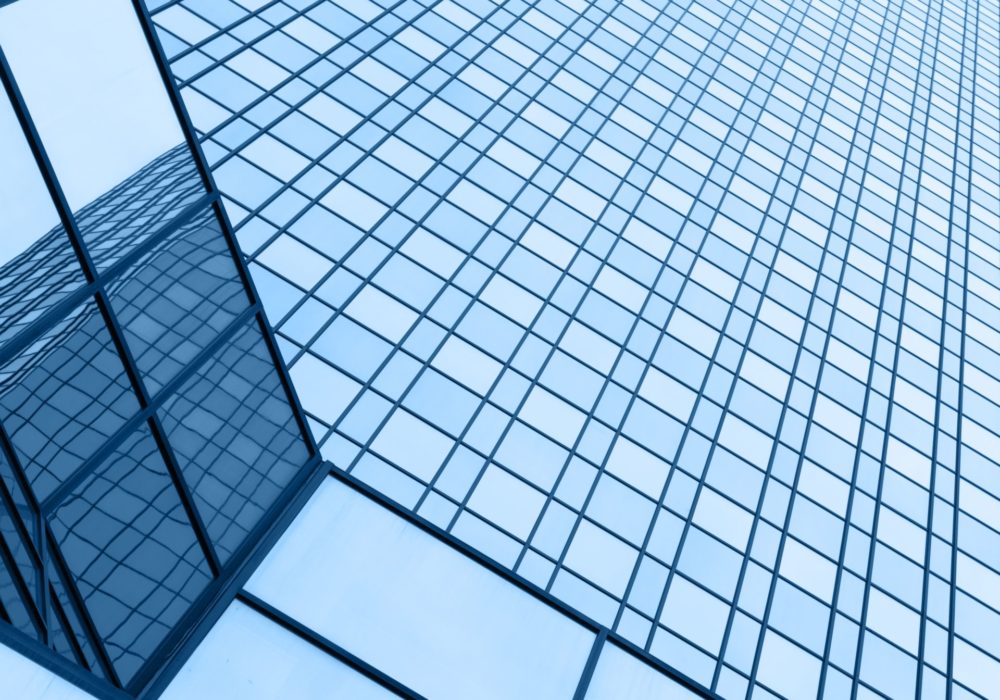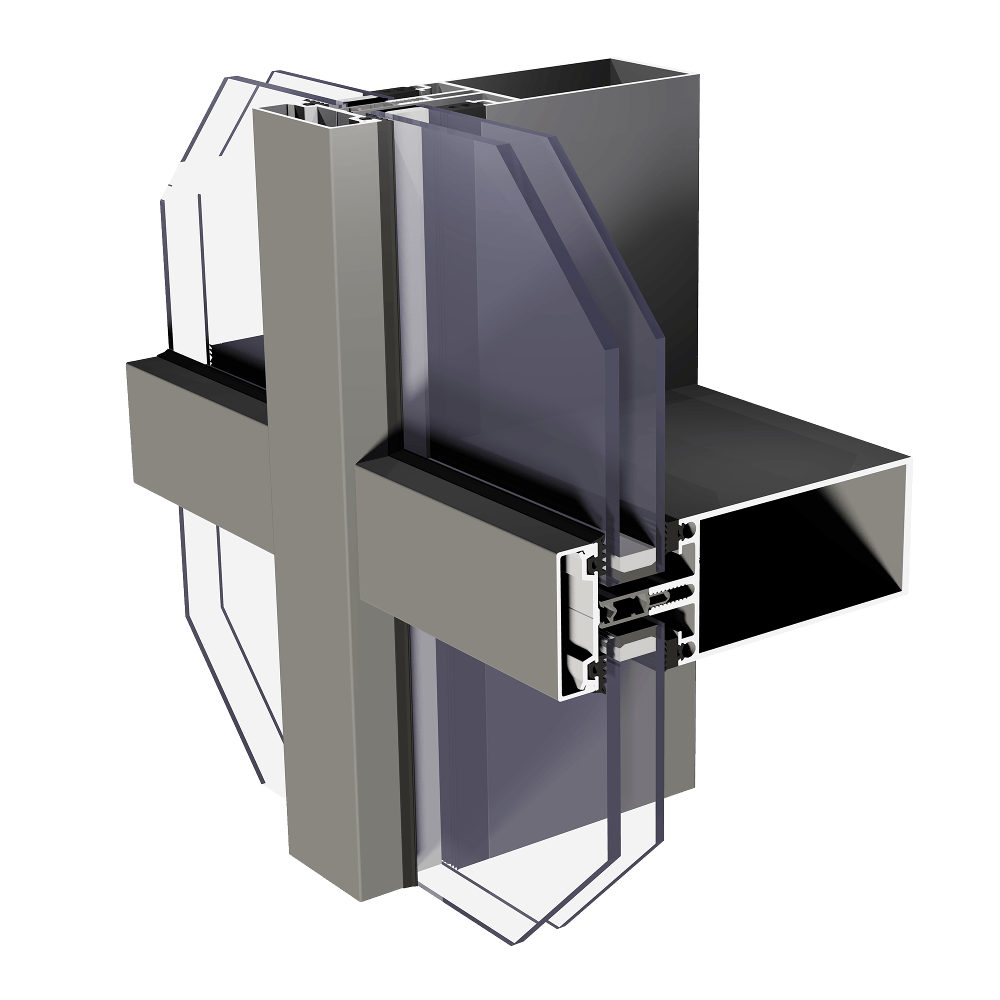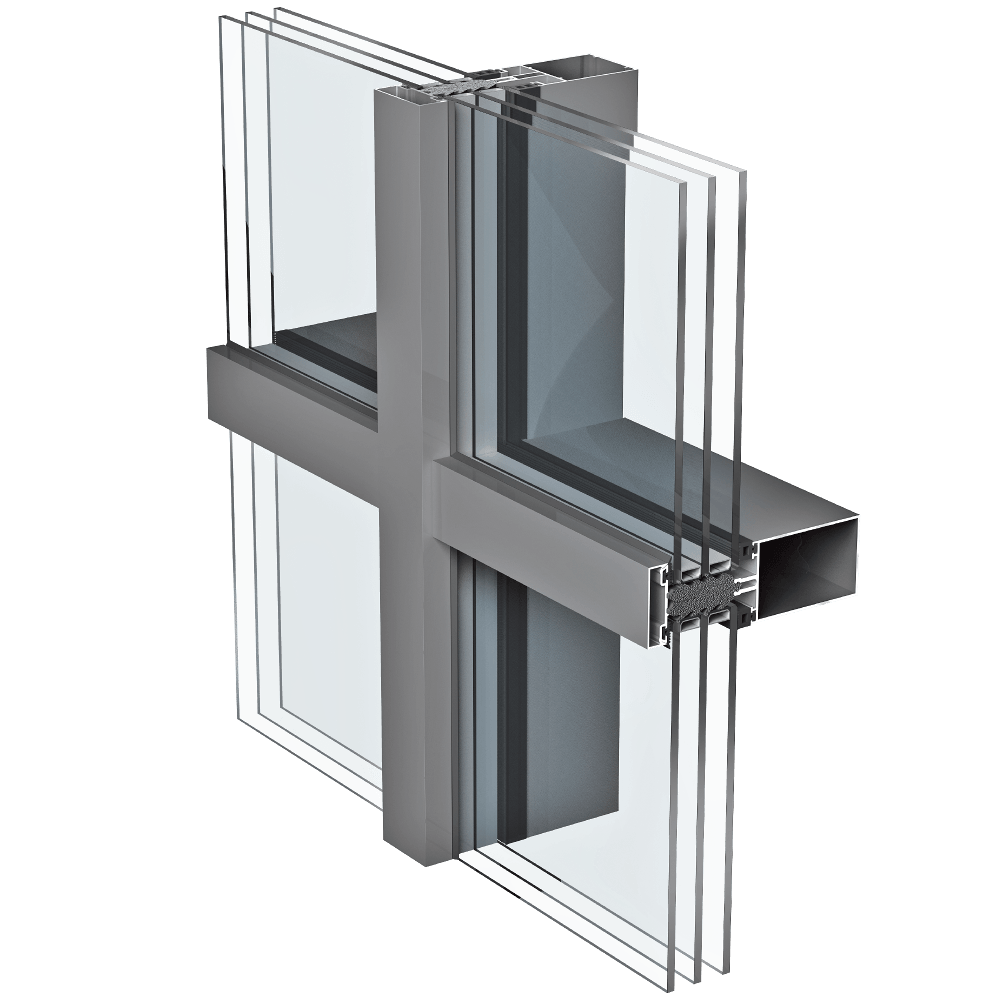
Aluminium and glass facades are the modern type of curtain walls. Without aluminium systems, there would be no grand and fascinating buildings that we can admire in the public space. Façade systems form the glazed facades of various buildings, such as banks, public institutions, hotels, office buildings, sports halls and car showrooms.
Technological progress has utterly changed the role of façades. Modern curtain walls are not only fascinating for the passers-by, but also well-conceived structures in functional and useful terms. Proper thermal insulation, acoustic insulation, sun protection and ventilation are only a part of the tasks fulfilled by modern facades.
With the new technology, modern aluminium and glass facades can fulfil even the boldest architectural designs.
FACADE SYSTEMS

Aliplast MC-WALL
A state-of-the-art system for designing curtain walls with simple and complex shapes. It provides a wide range of options for shaping the enclosure. It is designed to be used wherever an elegant and uniform appearance of the façade shall be maintained.

Ponzio PF152
The column and transom façade system, designed to build curtain walls, covers and skylights. The system is distinguished by increased thermal and acoustic insulation performance, water-tightness and resistance to wind load. Many colours.

