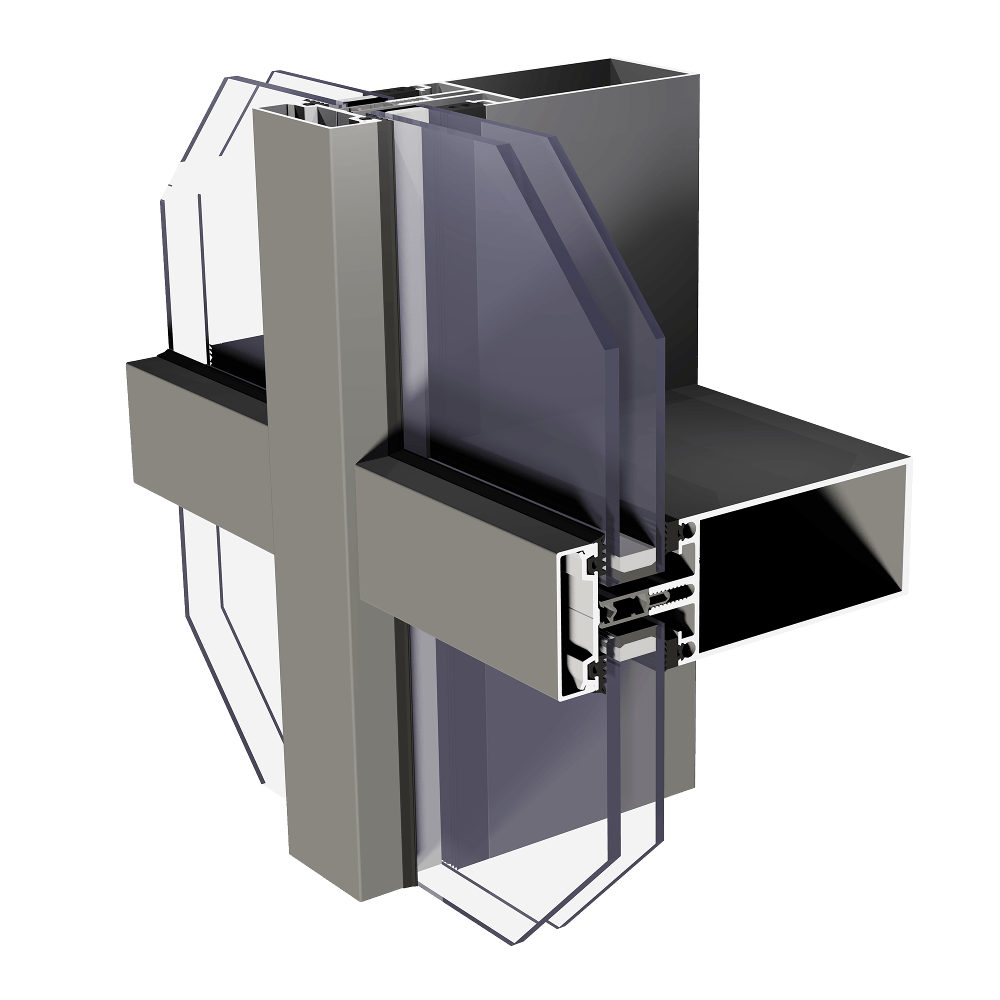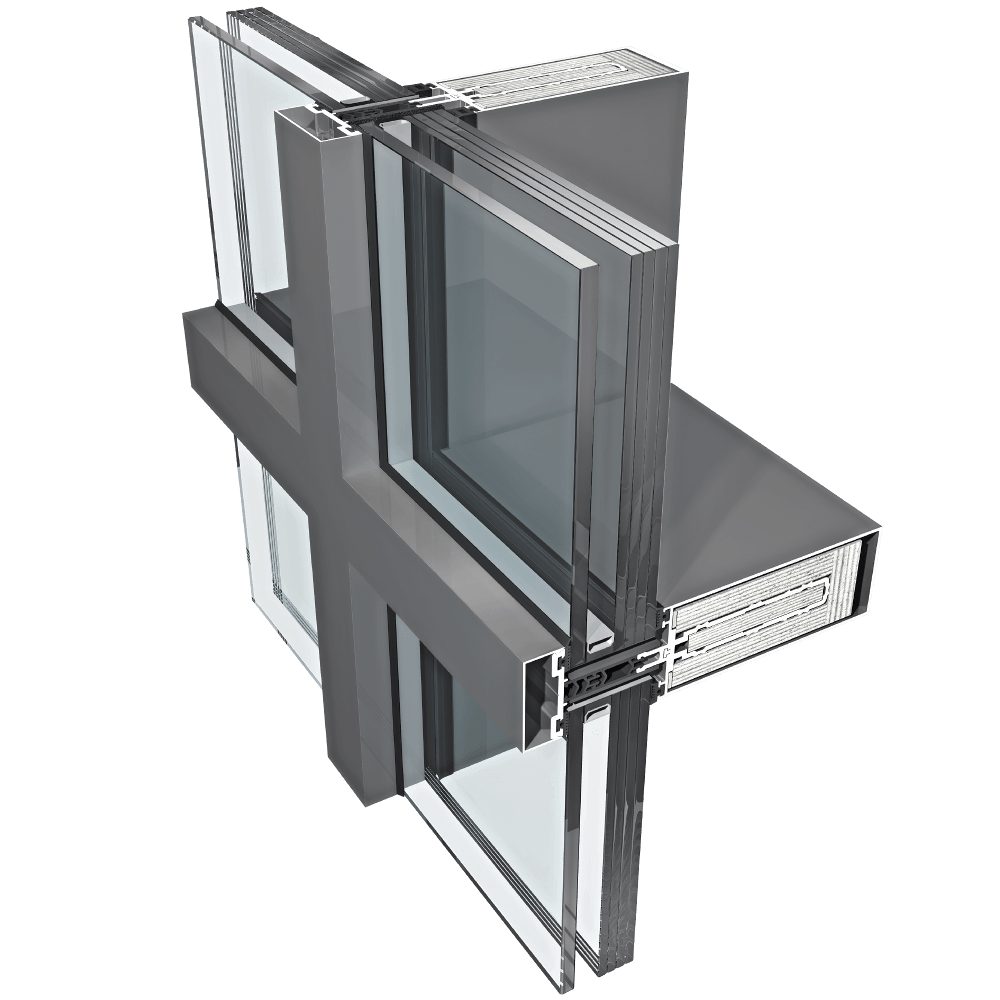
With the increasing awareness of fire hazards more and ore public utility buildings meet safety criteria. The main purpose of fire protection and smoke control joinery is to separate fire zones and prevent propagation of fire and smoke. This improves the facility safety level and enables quick and effective emergency escape.
Our aluminium windows and doors meet the standards related to fire protection and smoke control. They are available in many different versions. They are tight, resistant to high temperatures and effectively increase the safety level in public buildings.
PONZIO WINDOWS AND DOORS

Ponzio Ponzio PE78EI, fire protection
A three-chamber system for building internal and external fire partitions. The profiles are filled with special inserts for fire resistance: EI 15, EI 30, EI 45, EI 60, EI 90, EI 120.
PONZIO FACADES

Ponzio Ponzio PF152, fire protection
A system of curtain walls, column and transom, with fire resistance. For building fire protection walls, with glazing and non-transparent stripes, between floors. Fire resistant glass, single or double.

